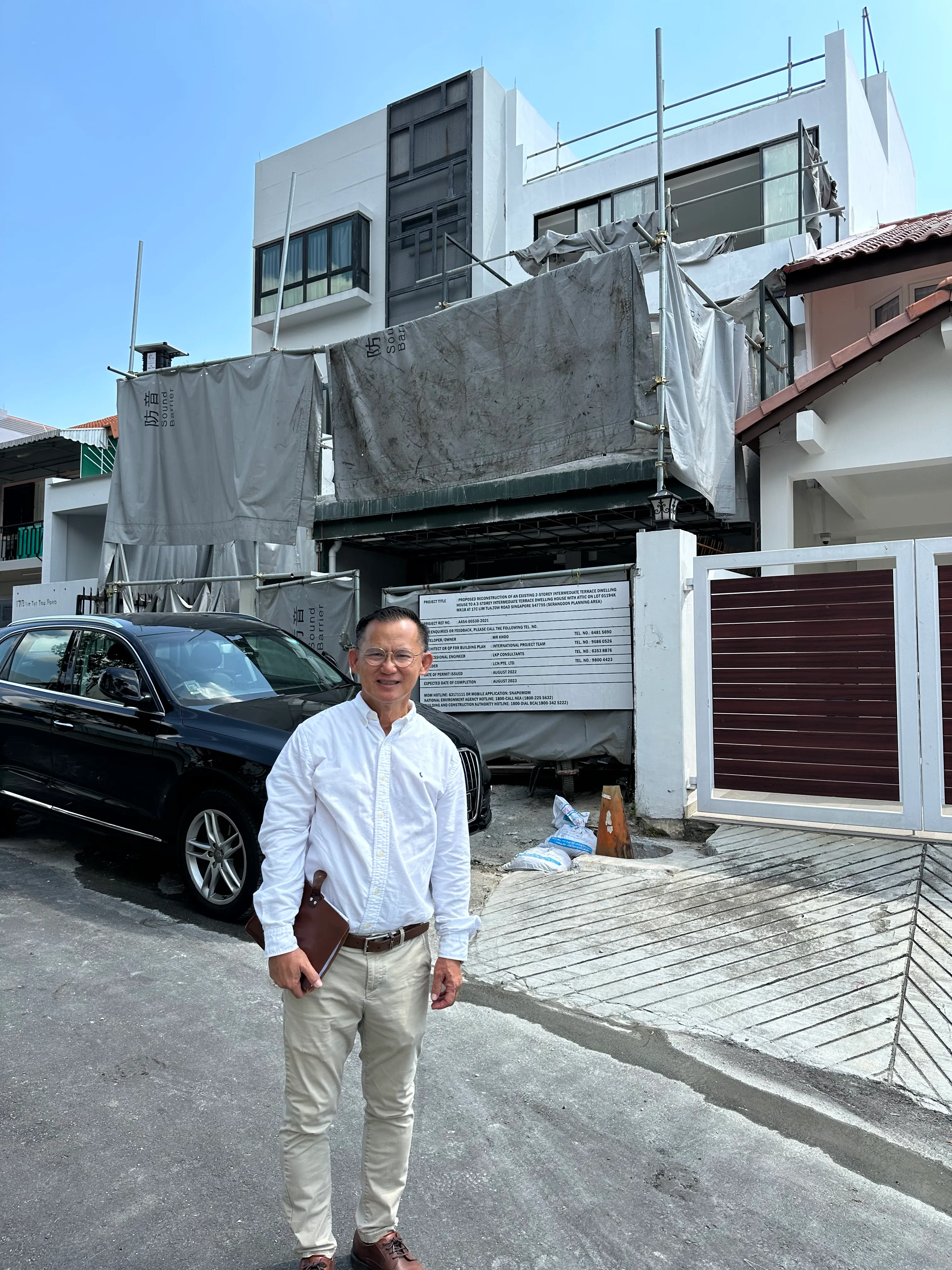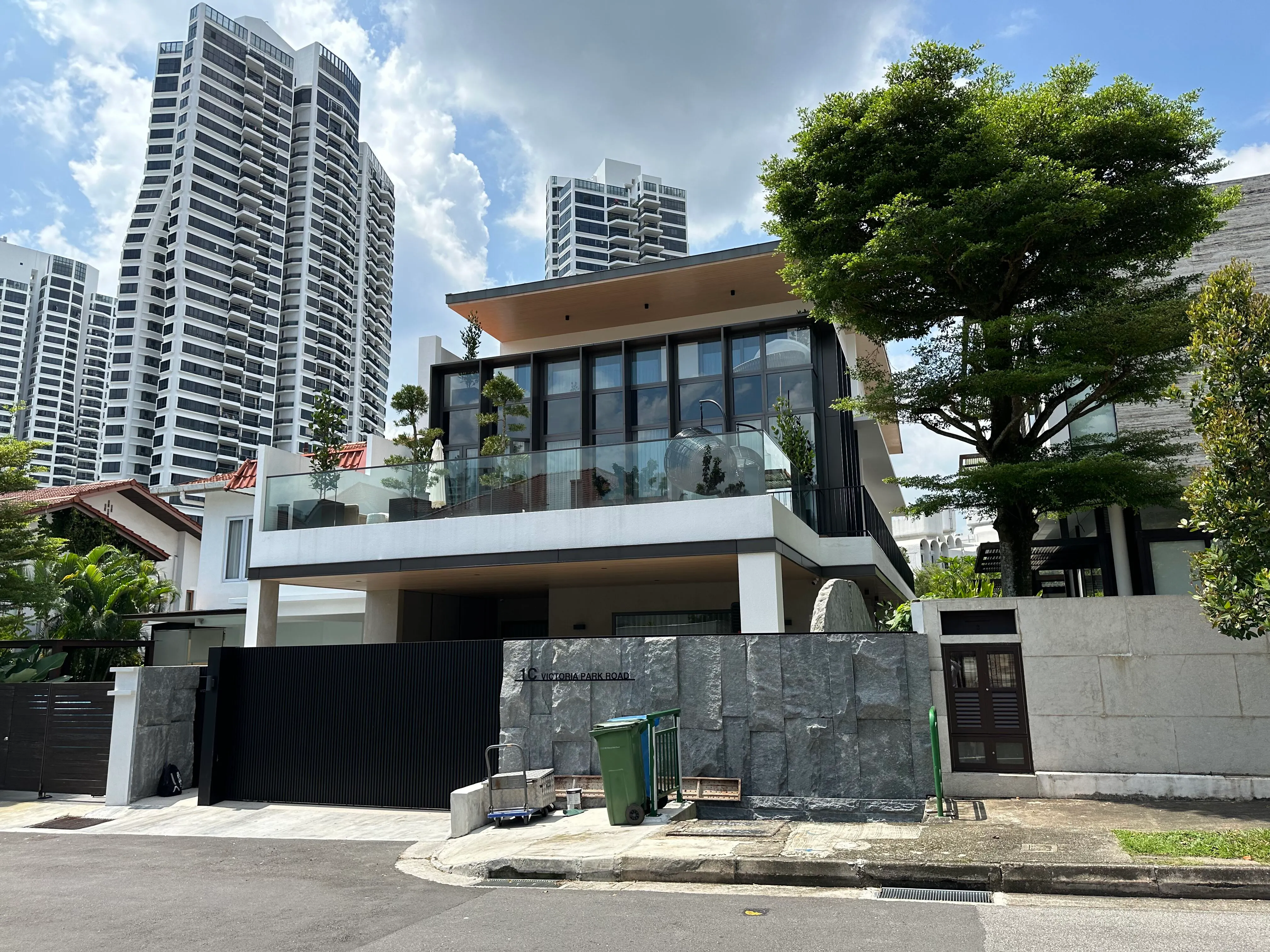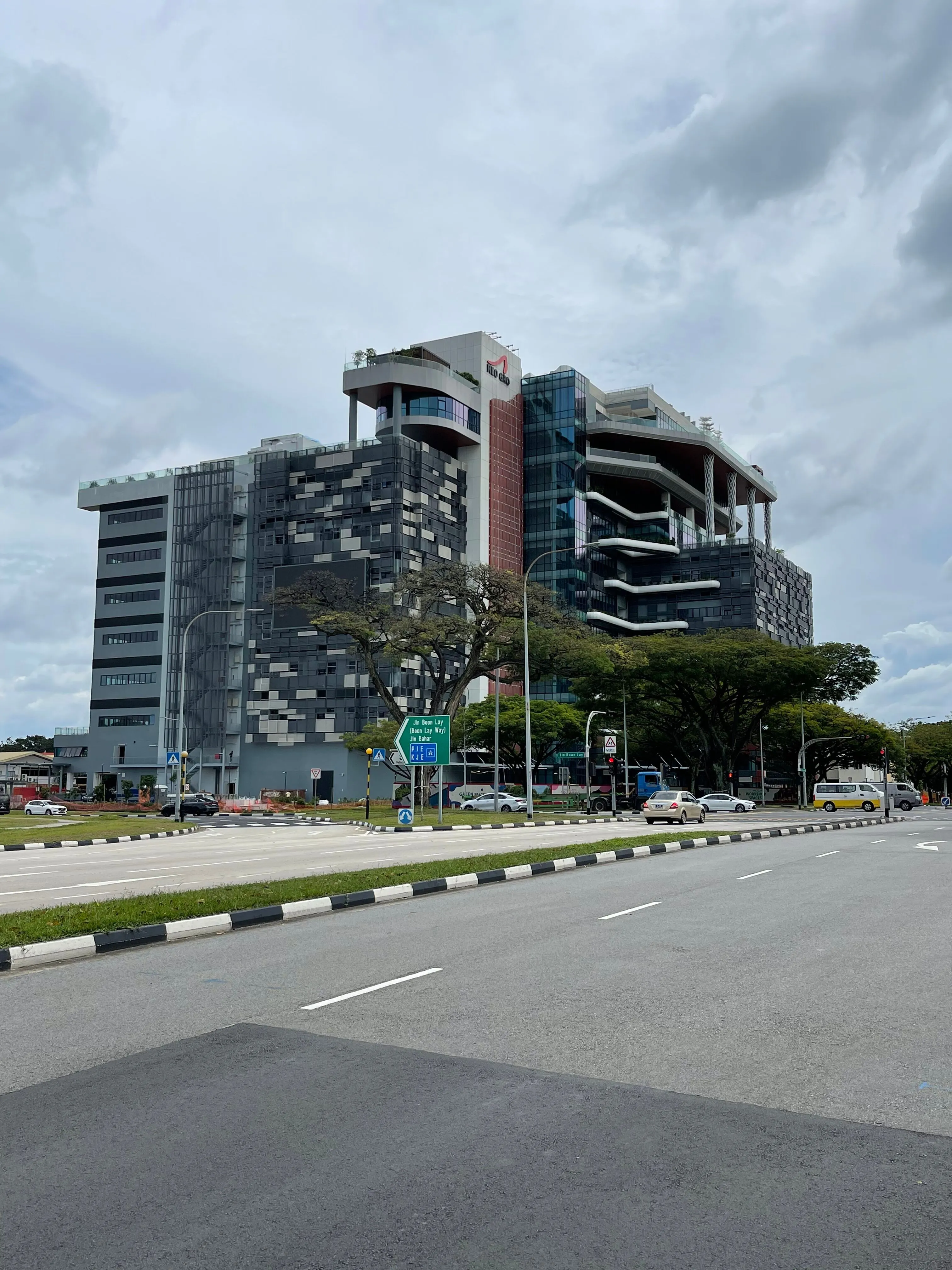
Kelvin Lim - Building Professional
Professional Engineer (Civil) Registered with the Professional Engineers Board of Singapore
Qualified Person of Building Projects in Singapore
Kelvin Lim, one of the experienced building professional engineers in Singapore, provides design and consultancy services to his customers over the past twenty five years in residential, industrial, commercial and institutional building projects.
In 1999, Kelvin Lim founded a professional engineer consultancy firm, LKP Consultants, which is currently supported by draftpersons, design engineers and project co-ordinators.
Over the past years, LKP Consultants have completed many project works for landed residential houses, factories and warehouses, and religious buildings.
LKP has established itself as a professional building consultancy firm that can provide customers with an one-stop service for all the building solutions especially in low-rise houses and factories.

We'll Manage Your Building Projects
We'll Help You Take Control of Your Dream Home, Your Industrial and Commercial Properties, & More...
Some Completed Projects

Semi-Detached Dwelling House (2-Storey with an Attic)
An iconic landed house that is unique in the premium residentail estate.
This project was managed by LKP from its design conceptual stage, submission stages to the relevant authorities for approval, construction stage, till completion stage to secure all the certificates of the authorities and the final building authority certificate.
The design highlight of this house is its front glass structure which makes it stand out from its surrounding buildings.
Its structure overcomes the problems of large floor plates with minumum column supports.

Food Factory (10-Storey with Ramp Up Carparks, Swimming Pool, Gardens and Recreational Facilities)
A landmark food factory that stands out in the industrial zone.
This structures and civil works of this factory were designed by LKP, submitted and approved by the authorities.
The structural design highlight of the building is its reinforced concrete structural frame complete with post-tensioned beams and slabs. It enjoys both the advantages of an economical structure and short construction duration.
Its structure overcomes the problems of large floor plates with minumum column supports and large floor loading capacity.